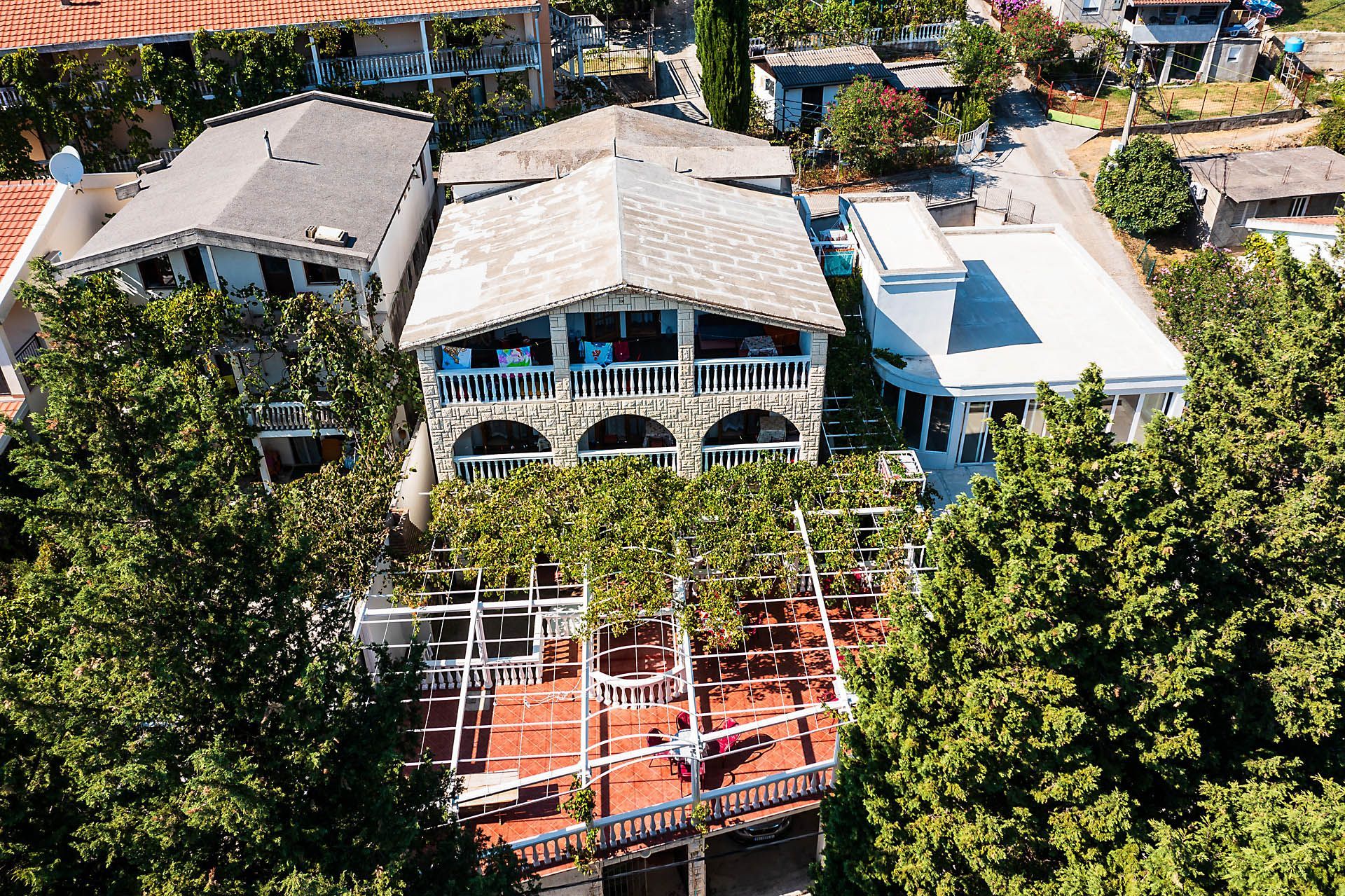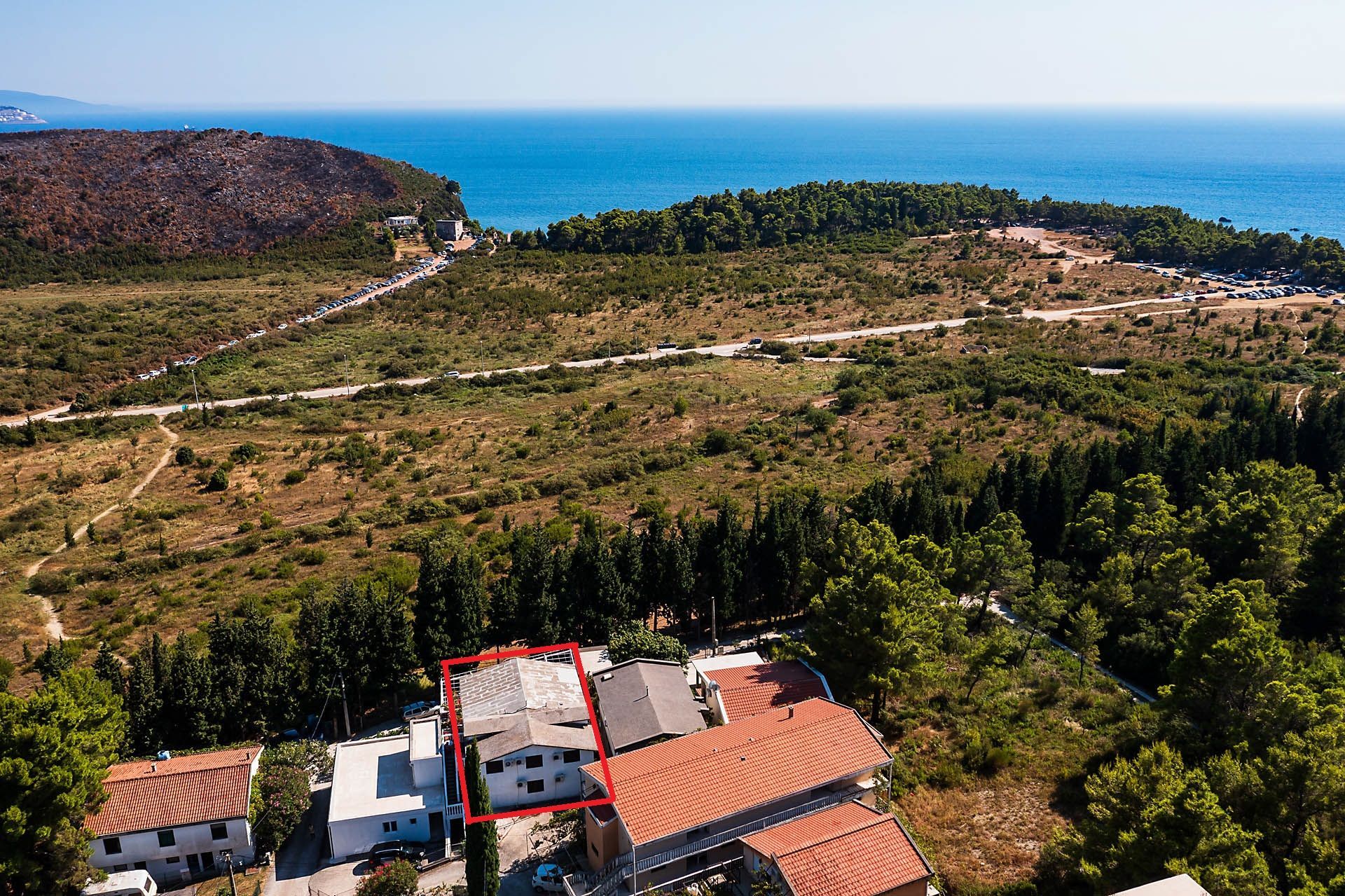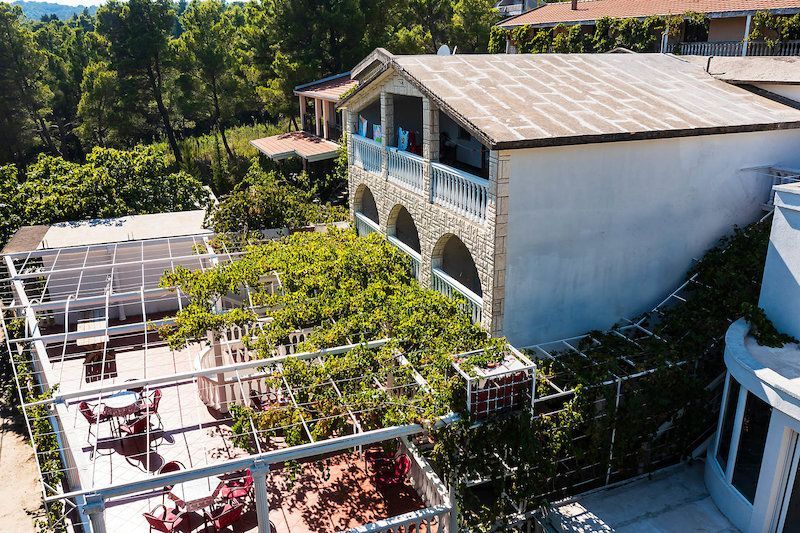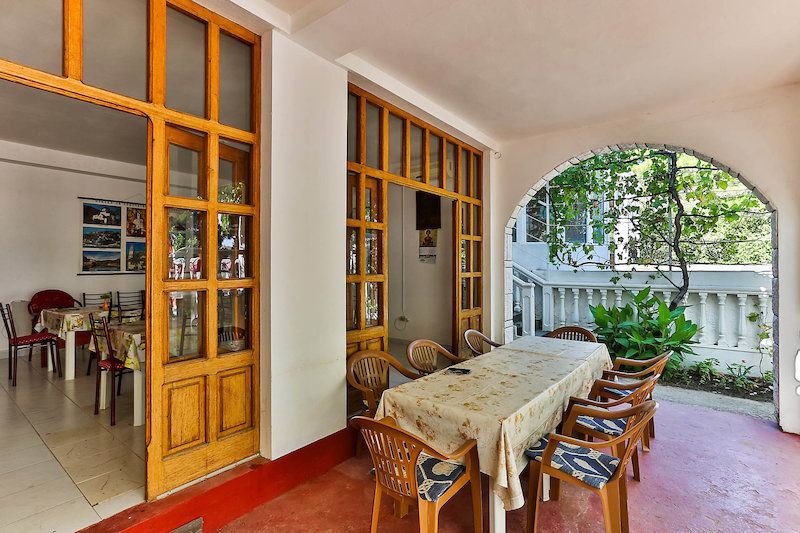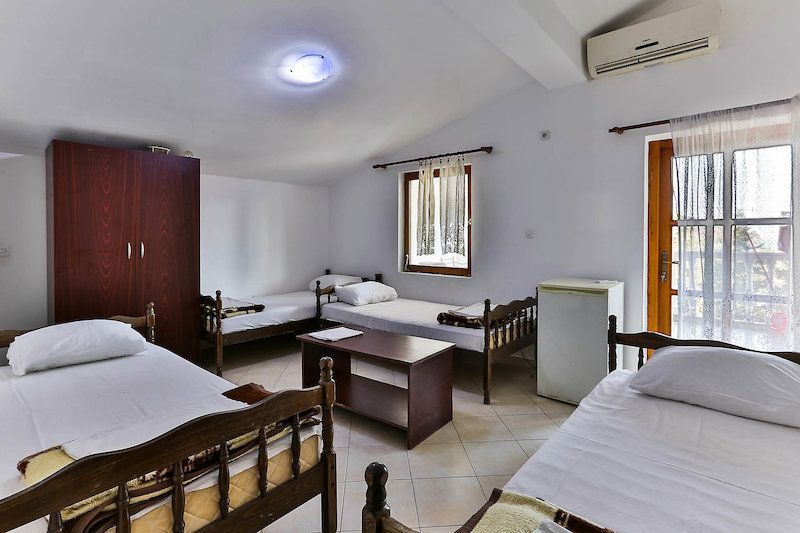House 448m² with Hospitality Facility and Apartments in Spičansko Polje, Zagrađe, Sutomore
Description
Real Estate, Montenegro
For Sale: House with Hospitality Facility and Apartments in Spičansko Polje, Zagrađe, Sutomore
This property offers a unique investment opportunity in a tranquil and picturesque location in Spičansko Polje, Zagrađe, Sutomore, Bar Municipality. The house is situated just about five minutes on foot from the Maljevik cove and beach, as well as other nearby beaches, making it ideal for those seeking the perfect place to relax and enjoy the sea.
The impressive property is built on a plot of 448m² (14x32m) and consists of a ground floor and two additional floors, with a total usable area of 360m². The house is designed to meet the needs of both guests and owners, providing comfort and functionality.
Ground Floor: The ground floor features a restaurant hall and a summer terrace, perfect for hospitality activities and gatherings. Additionally, this floor includes three spacious bedrooms, offering comfort and privacy.
First Floor: The first floor hosts three apartments, each with its own bathroom, kitchen, and terrace. This floor also includes three additional bedrooms, allowing flexibility in the use of space, whether for long-term or short-term rentals.
Second Floor: The second floor is designed with two apartments, each featuring a separate kitchen, bathroom, and terrace, providing an extra level of privacy and comfort. Alongside these two apartments, there are three additional bedrooms on this floor.
Additional Features: The property also includes two auxiliary buildings of 28m² and 43m², which can be used for various purposes, such as storage or additional hospitality space. Furthermore, there is parking available for six vehicles, facilitating convenient parking for guests and owners.
Special attention should be given to the planned construction of the luxurious Maljevik tourist complex in the immediate vicinity, which further enhances the investment potential of this property and offers opportunities for future development and expansion of hospitality and tourism activities.
Details
-
House area: 448 m2
-
Land area: 1000 m2
-
Bedrooms: 13
-
Bathrooms: 9
-
Floors: 3
Features
- Air-conditioner
- Parking
- Sea view
- Furnished
