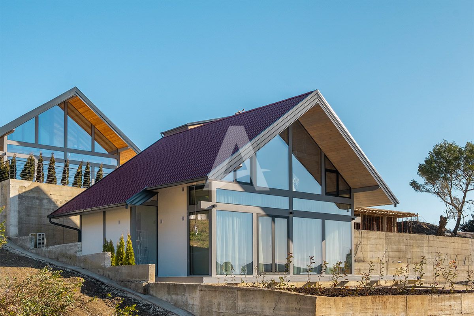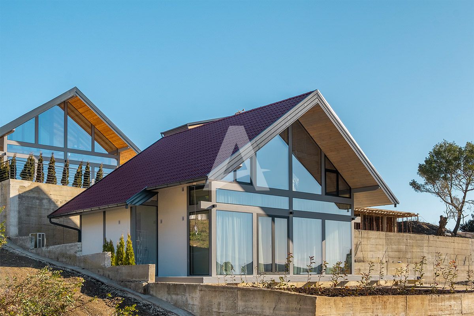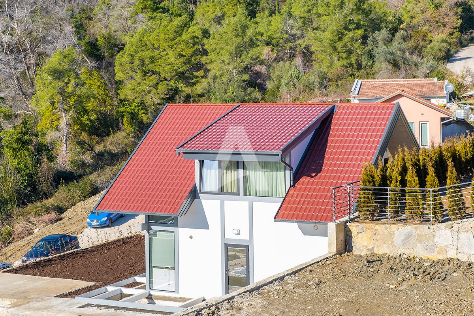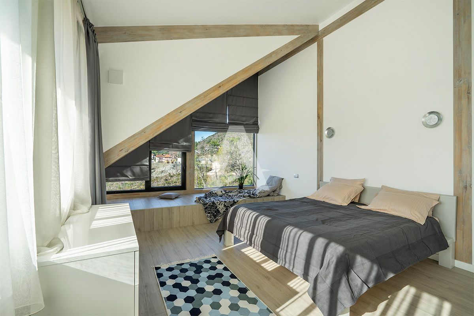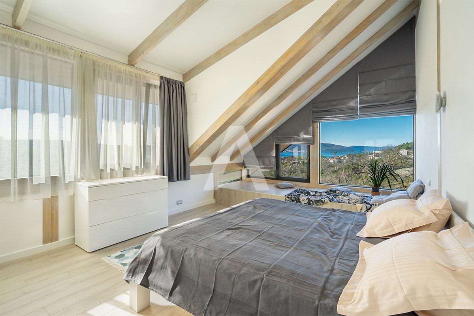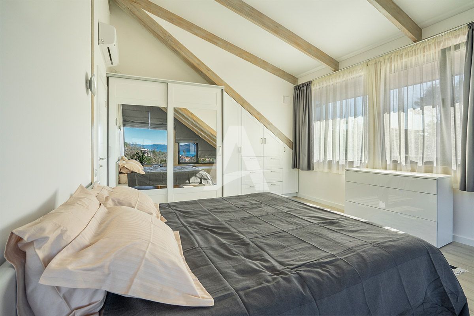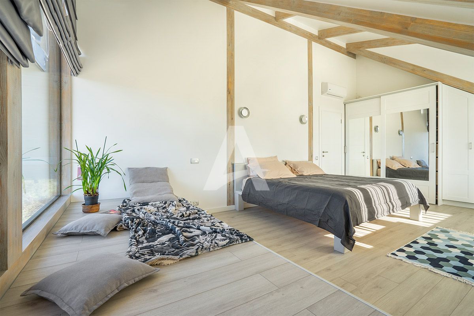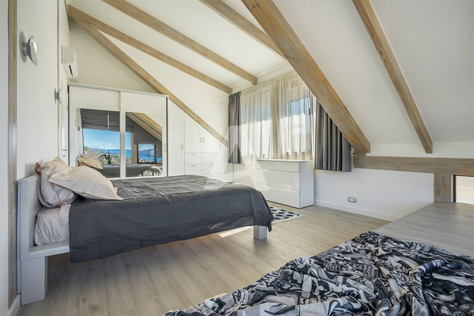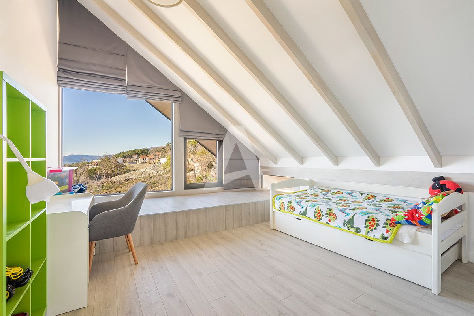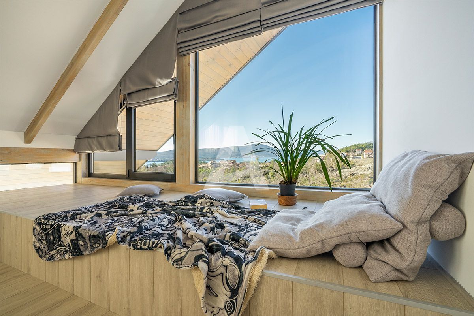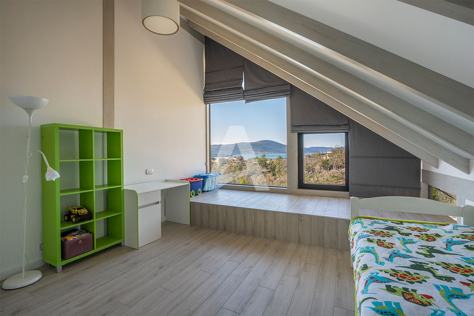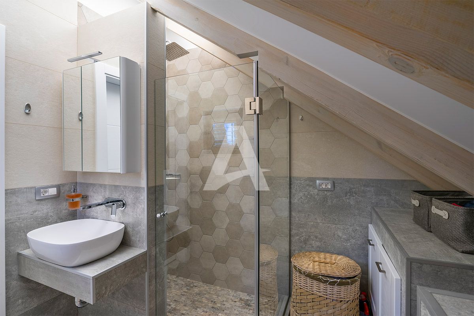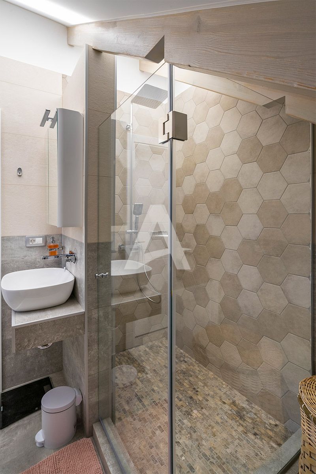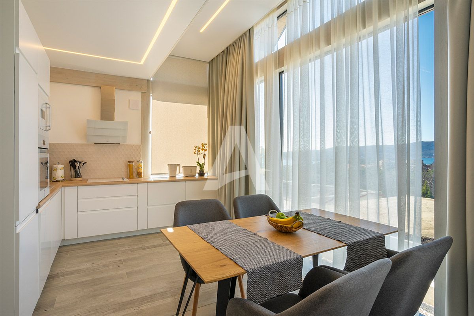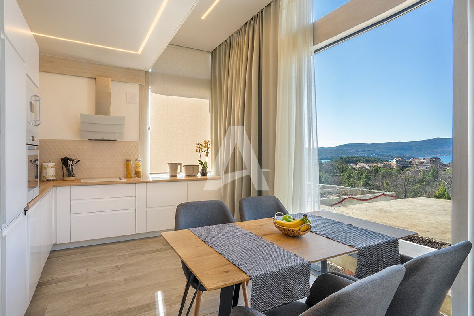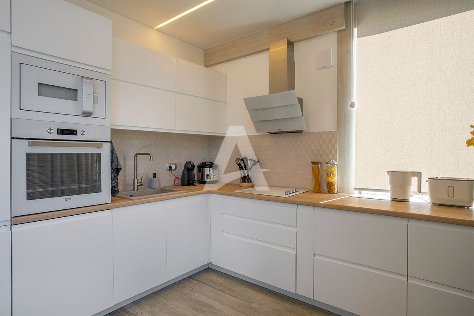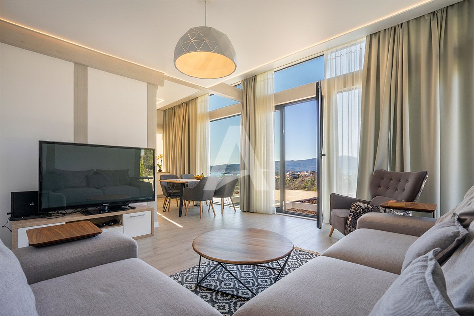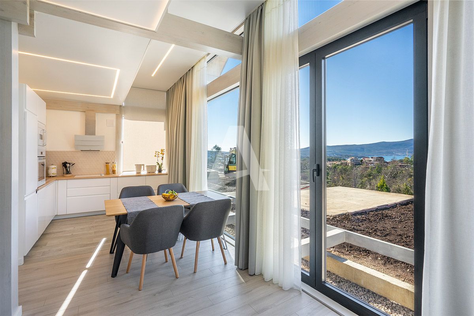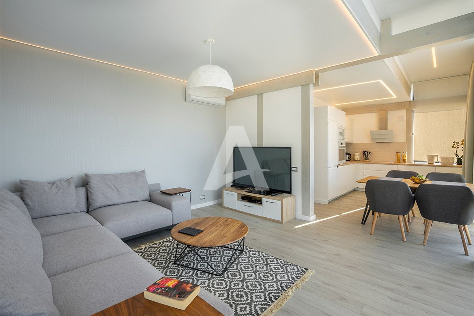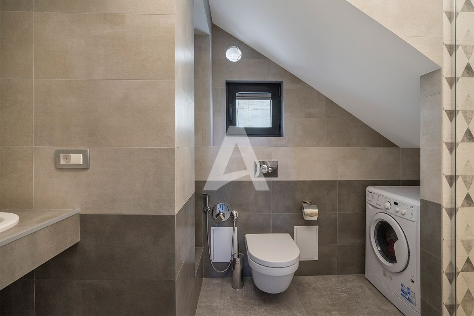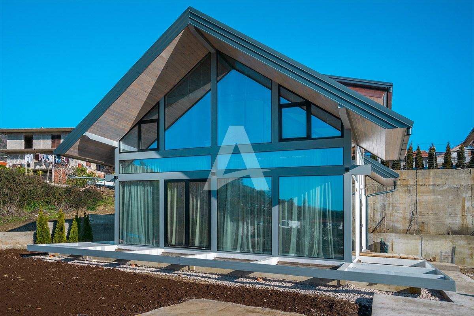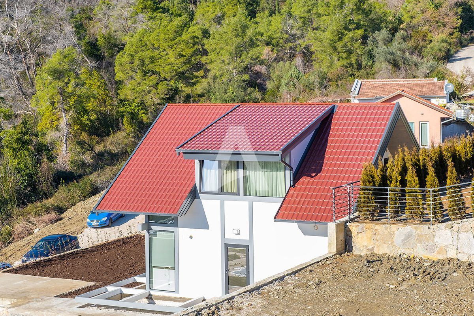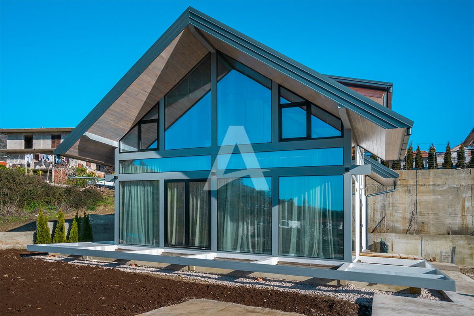Luxury villas -Tivat
Description
Residential complex Tivat Hill, Tivat
The Tivat Hill complex consists of 12 houses. Each house has its own plot of 350 to 500 m2.
There is only one house left!
Details:
A complex of 12 houses located only 2 km from the city center, Tivat.
House # 5 is for sale.It is a three-storey house with an area of 230 m2.Living room-kitchen, study room, 4 bedrooms, 3 bathrooms, 2 terraces, parking space.Pool installation is available.
Price includes
Interior finish: parquet / ceramic tiles, walls and ceilings painted white.Complete exterior finishing: facade, roof, gutters.All engineering systems: electricity, sewage, water, water heaters in the bathrooms, air conditioning in the living room and master bedroom, underfloor heating in the bathrooms and kitchen.Bathrooms: tiles, toilets.Terrace in front of the house, parking, path to the entrance to the house.Main features: frame construction, energy efficiency class A +, double-glazed windows with double glazing.Planting place: neat planting soil.
Bonus: playground, barbecue area and benches in the pine forest near the village.
Details
-
House area: 230 m2
-
Land area: 400 m2
-
Bedrooms: 4
-
Bathrooms: 3
-
Balconies: 2
-
Floors: 2
Features
- Air-conditioner
- Parking
- Garage
- Near sea
- Garden
- Sea view
